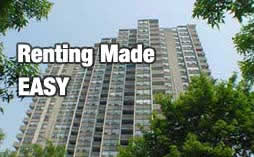
Beautiful Single Family Home For Rent in Ottawa
Nearly New!!! 2700 sq feet, Stunning double story (detached) single family home available for Sale & Rent Immediately!!
Gorgeous and expertly chosen Hardwood and Ceramic flooring on the main floor. Tastefully decorated with great flow throughout. Neutral custom paint from top to bottom. Main floor study/office, with double French doors. Separate Family and Living rooms, with upgraded decorative Pillars. Second floor Laundry & extra spacious Linen closet. Four over size Bedrooms. The Master bedroom offers great space, including his or her walk in closets, Retreat area and a very elegant ensuite, with Jacuzzi look tub and oversized Shower stall. Many Bay windows make this House very bright & attractive!!
This House has Over 30 thousand in upgrades: Open Concept, 9ft Ceilings, Hardwood, Ceramics, Custom Blinds & Curtains, Central AIR, Gas Fireplace with Pot lights above. Round Edges throughout the house. Oak Staircase with volutes. Upgraded Carpets and under padding throughout the house. Fully Landscaped, Fenced backyard & double Garage, AND SO MUCH MORE!!
GREAT LOCATION!! Close to Shopping Centre, Restaurants, Cineplex, Medical Clinics, RCMP Headquarters, Transit way, Many Public & Catholic Schools, City Parks, Daycare Centre, Golf Courses & HWY #16.
Address: 175 Lamplighters Drive, Barrhaven, Ottawa, ON, Canada. K2J OK9
Rent Price: $ 2250 Plus Utilities.
Sale Price: $ 489,900 Agents & private buyers are welcome @ 2.5% commission
This House is also available Fully Furnished @ etc Monthly Charges (Diplomats Are Welcome for Long term lease)
For more information or to view the House, please feel free to Email or Call 613-491-2458.
You Tube Link: http://www.youtube.com/watch?v=8xS_7lrazlk&feature=em-share_video_user
Upgrades & Highlights:
Hardwood Floors in Living/Dining and lower Hall. Recently cleaned and varnished.
Ceramic Floor in Foyer, Kitchen, Laundry, Main Bath, Ensuit, Powder Room and Mud room.
Fourty oz Carpet, with high end under padding.
Upgraded Kitchen Cabinets & Handles.
Ceramic Back Splash in kitchen.
Raised Pot Shelf In Kitchen
Round Edges throughout the house
Extended Vanities in Ensuite and Main bath including Medicine Cabinets
Decora Switches and Outlets throughout the house.
Biofold Closet doors in all Bedrooms and in Foyer.
Washable Custom Paint.
Decorative wood Pillars including, half wall in Family room and Dining Room.
Pot Lights above Fire Place.
Double French Doors in Study Room.
Two &1/2 Inches Round Wood Volutes to 2nd Floor Stairs.
Decorative Ceiling Fan in Family Room.
Custom Blinds, Curtains & Sheers.
Cathedral High Ceiling in Living Room.
Extended walls & Extra Door to Mud Room area.
Extended Linen Closet.
Fully Insulated basement with two extra large Windows.
Three piece rough in the basement.
Upper Cabinets in Laundry for extra Storage.
Stainless Steel quite Hood Fan with 2 lights
Extra Cable and Phone lines.
Water line for Fridge.
Full Glass entrance door.
Fenced Yard.
Inclusions:
Custom Blinds & Curtains, Central AC, Garage door opener, with remote, Stainless Steel Fridge, Stove, Dishwasher & Hood Fan, Black Microwave, White Washer & Dryer, Chandelier in dining room & Ceiling Fan in family room.
|









