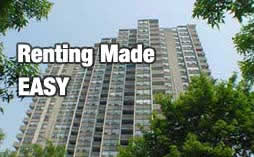
Single Family Home For Sale/Rent Or Rent to Own
Address: Deercraft Avenue, Barrhaven/Ottawa, ON, Canada. K2J 5J9
Sale Price: $ 375,900
Rent Price: $ 1900 per Month + Utilities Extra
Four years old beautiful Single Family Home, approximately 2100 sq feet, 4 bedrooms, Pet/Smoke free, GREAT LOCATION !!!!!!!!!! Five minutes walk to Riocan Market Shopping Mall (Many stores, restaurants, cineplex, medical clinics etc). Walking distance to OC Transpo Transitway (park & ride), many Public Schools, City Park, Daycare Center, City Water Park, Sport grounds, ...
Close to Golf Courses, HWY 16, New RCMP Headquarters and Algonquin College
Open concept, 9ft Ceilings, includes many upgrades...Hardwood, Ceremics, Custom Blinds, Central AIR, rough in for Central VAC, Gas Fireplace with Pot lights above. Double Front doors, Oak Round Staircase. Upgraded Underpadding, Fully Landscaped, Fenced Back yard with Gate both sides, extra wide space between houses, over sized Patio, Evastroughing, Two car garage..., AND SO MUCH MORE !!!!!!!!
Please feel free to Email: deercrafthouse@yahoo.ca or call @ (613)440-2458, for more information & Pictures.
Additional Information:
Main Level:
Living/Dining Room: Hardwood floors, Decorative Pillars.
Family Room: upgraded underpad carpeting, vaulted ceiling 14 ft to 9 ft, gas fireplace with upgraded Pot lights above.
Kitchen/Eating area: Ceramic floor & backsplash, Eating area with vaulted ceiling. Kitchen with upgraded counter tops & cabinets, water line for fridge. Breakfast bar.
Powder room with 2 pieces
Upper Level:
Large Master bedroom with walk-in closet & ensuit.
Ensuite has Jacuzzi tub, shower stall and ceramic tiles.
Large main bathroom
Front bedroom with extra high ceilings and beautiful windows.
Lower Level:
Laundry area
Large unfinished basement
Room Sizes:
Main Level:
Living/Dining: 15'6" x 20'4"
Kitchen: 11'6" x 11'
Breakfast: 9'7" x 9'6"
Family Room: 18'2" x 11'6"
Powder Room: 2 pieces
Upper Level:
Master Bedroom: 17'11" x 11'6"
Bedroom 2: 11'10"(14'2") x 9'0"
Bedroom 3: 2'0" x 10'0"
Bedroom 4: 9'6" x 9'6"(11'6")
Inclusions:
Custom Blinds, Central AC, upgraded Black hood Fan with two lights, Garage door opener with two remotes, main bath decorative curtin, Fridge, Stove, Dishwasher, Washer & Dryer.
Also available 1 Queen, 2 double sizes mattresses including boxes, sectional sofa, coffee table, dining table with 4 chairs, microwave or toster oven ( all are in usable condition. Perfect for Family or Students who are looking for Furnished house to Rent)
Lot Size: 37 x 100
Garage: Double
Type Of Heating: Gas
Closing Date: July, 2009
Year Built: 2004
Taxes: $3680/Year
Rental Equipment: Hot water tank
|









